A Peek At the Downtown Cary Park Phase II
Cary, NC – If Phase I of the Downtown Cary Park has already become one of the town’s biggest attractions, Phase II may be even more transformative. People in Cary got their first look at what the rest of the park could look like with rough outlines and are invited to give their input.
What Goes Where?
The full Downtown Cary Park will be seven acres large and is in between Academy Street, Walnut Street, S Walker Street and E Park Street. The park will take up the open grass and tree space that is currently stretches from the Mayton Inn to the construction site for the new Downtown Cary library and parking deck.
At a Tuesday, November 27, 2018 meeting at Cary Town Hall, people could come and hear from the master plan team for the park, including OJB Landscape Architecture, Macahdo Silvetti and Biederman Redevelopment Ventures.
In terms of the park’s layout, the presentation gave three concept maps, showing the locations of a variety of amenities including water features, restaurants, children’s play areas, dog zones and more.
There were four elements of the park that are already more-or-less locked in. These were:
- a “flexible plaza and restaurant” along Academy Street, in between the existing portion of the park and the businesses that line Academy Street already
- East of that, the “Great Lawn,” which would feature the most open space
- East of the “Great Lawn,” a small “Pavilion” which would be used for concerts and live performances
- East of that, up against South Walker Street, a large stormwater retention feature
But each concept design differed over where the various features and amenities could be put on this map. One version calls for most items to be concentrated around the stormwater retention feature. Simon Beer, project manager with OJB, said they want to make the stormwater feature not just a pond but something attractive and interactive, with bridges and possibly islands and wetland gardens.
“We want this whole park to have flexibility,” Beer said. “This park won’t be an open expanse of lawn. Those parks have their place, but we want this to be active instead of passive.”
Other differences in the concepts shown put the children’s play area close to the library or in the corner of E Park Street and S Walker Street, as these two roads are set to experience a lot more development in the future.
Playing in the Park
To start the presentation, Principal-in-Charge with OJB Cody Klein laid out three vision statements for the Downtown Cary Park: The Downtown Cary Park will:
- Be an iconic public space for all Cary citizens.
- Be a catalyst for development of Downtown Cary
- Become a regional destination for Central North Carolina.
To make the Downtown Cary Park all of these things, all the involved parties have been asking people in Cary for their feedback on what they want to be in the park and what they prioritize.
With over 1400 online survey responses, Caroline Lezon, associate with OJB, said most respondents have said they want food and beverage to be included in the park, as well as water features, green space and shade. Other interests include space for pop-up markets, walkability and quality bathrooms. When talking with teenagers specifically, responses included space for playing non-traditional games and non-traditional exercise, as well as Wi-Fi and unique benches and other “lounge opportunities.”
Lezon also said many responses focused on the importance of having activities, not only in the evening but also during the Winter.
“We saw that very few people go outside or to the park in Winter months,” Lezon said. “We took that as an opportunity to see what we can do to bring people out during that time of the year.”
Ben Donksy, vice president with Biederman Redevelopment Ventures, said in hearing from people about when they want events and activities at the park, nearly 40 percent of the programs would be during the Summer, with 50 percent in Spring and Autumn and then about 10 percent in the Winter.
“We want to activate this park as close to year-round as we can,” Donsky said.
In asking people what kinds of activities they would want at the park, Donsky said there were lots of responses for typical things such as exercise, sports and concerts but the largest chunk of respondents wanted “specialty programming.”
“These are smaller scale, more intimate programs that might not appeal to everybody,” Donsky said, comparing them to “club activities.”
For buildings at the park, principal architect Jeffry Burchard with Machado Silvetti said he wants to incorporate shade while also using “shared materials,” such as wood from the site when trees are cut down in the park. Burchard also said he wants most of the buildings in the Downtown Cary Park to be multi-use and adaptable to a variety of programming.
During the meeting, visitors were encouraged to not only talk with the speakers to share their own thoughts about the park but also to indicate on poster boards which concepts for the park they like best, what elements they prioritize and also to answer broader questions such as how to make the park unique and how to incorporate Cary’s history into the park.
If you did not make it to the meeting, you can also share your thoughts and opinions online, as well as watch the entire presentation for yourself.
Story by Michael Papich. Photos by Michael Papich, Lindsey Chester and Hal Goodtree.

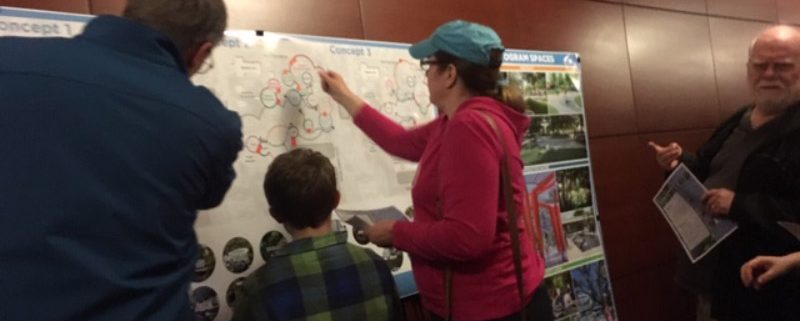
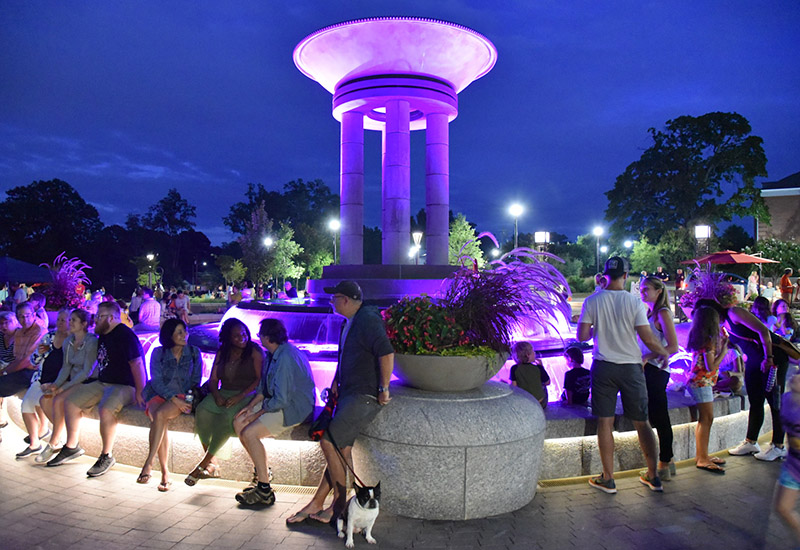
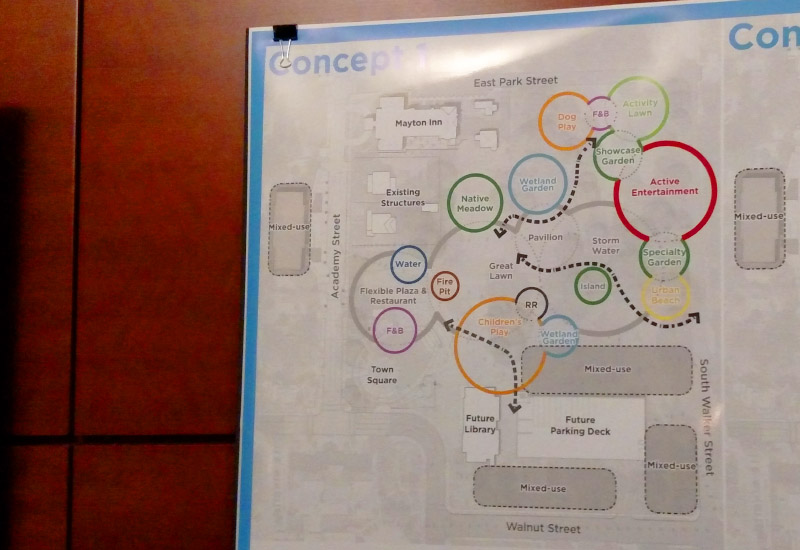
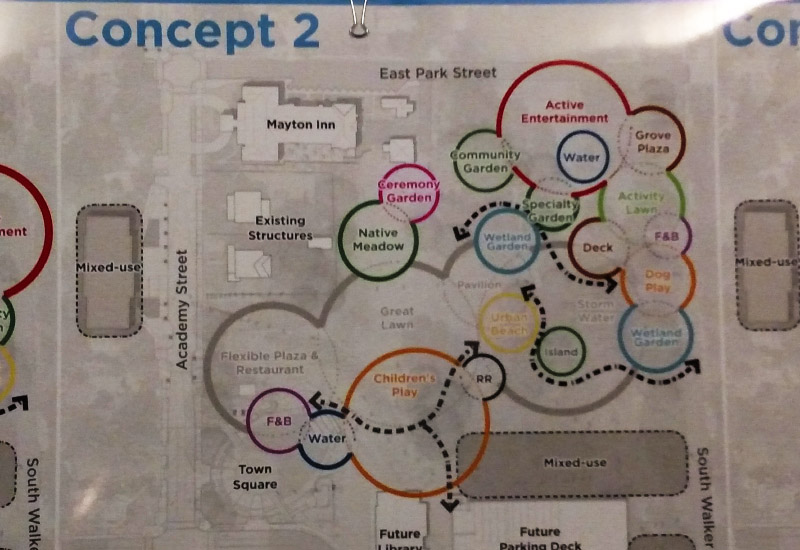
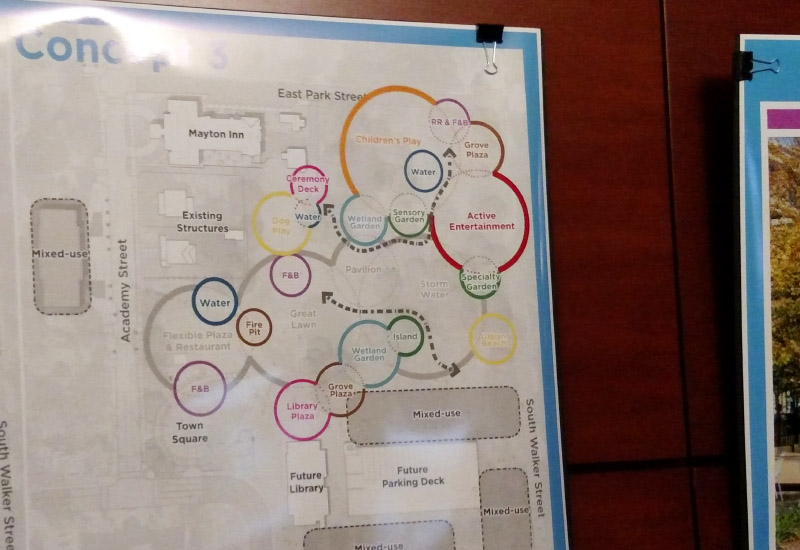
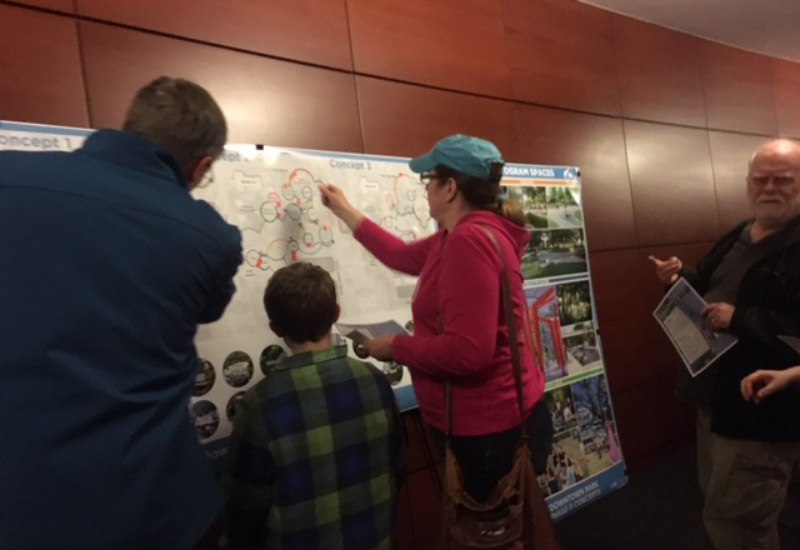


in response and also separate. I agree a beach seems out of place. But also that a beach and swimming go hand-in-hand and while I’m not an expert, I think it’s pretty likely it is unsafe to swim in retention pond water. Maybe they’re going to have a beach then post “no swimming” signs, but then that would make a beach even more out of place
I got the impression “beach” in this case just meant a natural edge, rather than some type of paved or stoned edging.
Unfortunately I couldn’t make the presentation. For those of you who made it, in which feature are they planning to host the farmer’s market — the small pavilion in the middle of the park?
There was a brief comment in the presentation about a space being shared for multiple activities, including a Farmers Market. Considering part of what got the bond for the park passed to begin with was the idea it include a space for the Farmers Market, I hope it will be made clear this “shared space” will be specifically for the Farmers Market on it’s regular schedule. And there will not be regular scheduling fights with other activities over who gets it when.
I hope and believe that the “existing structures “ shown in all three concept plans are the historic properties adjacent to the park. Any concept that infringes upon the Pasmore house or the Hunter house (and chicken coop) is a non-starter.
urban beach around the stormwater retention pond?!? A beach would entice people to swim … I can’t imagine swimming in stormwater is a good idea?
if that’s a response to my posting, I’m actually saying no beach. just seems out of place.
There is a video presentation link on the towns Facebook page (pretty good). just opinion here….1) children area near the parking deck…just practical 2) the large retention pond will be built in as a water feature (great idea); activities should surround this pond…deck, cafe, pavilion….but no beach 3) it needs to be maintainable & not too trendy.