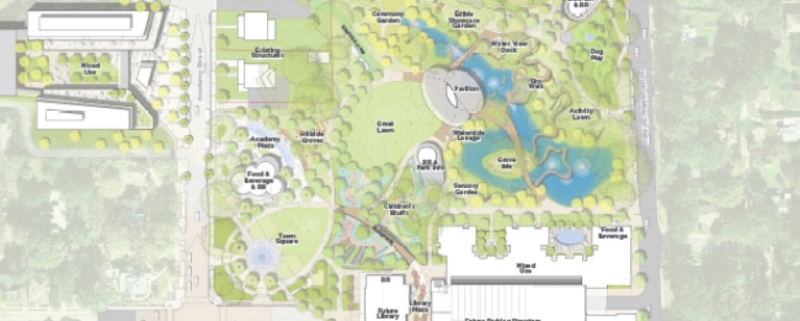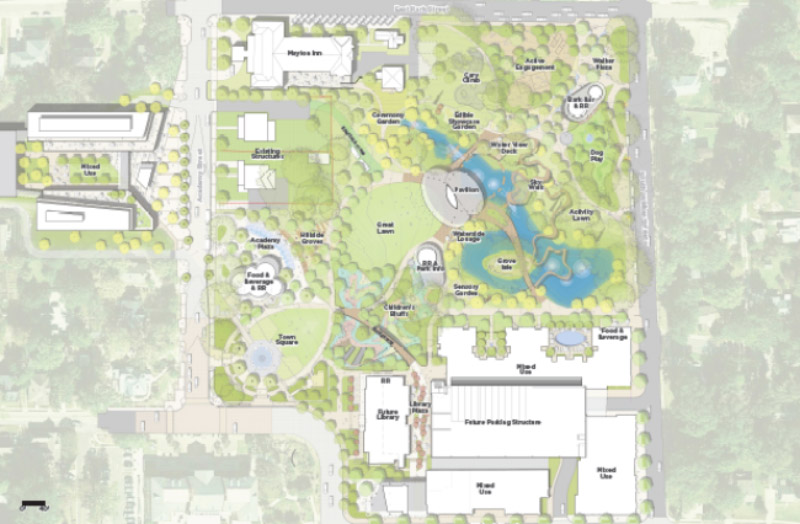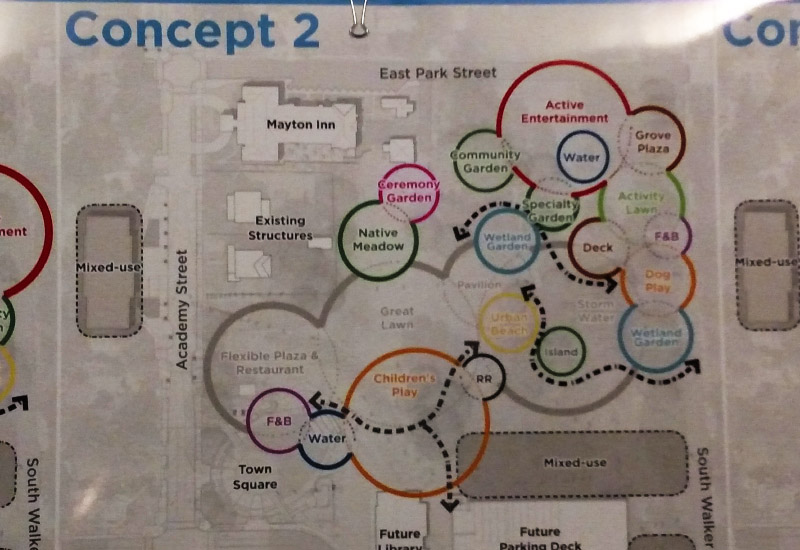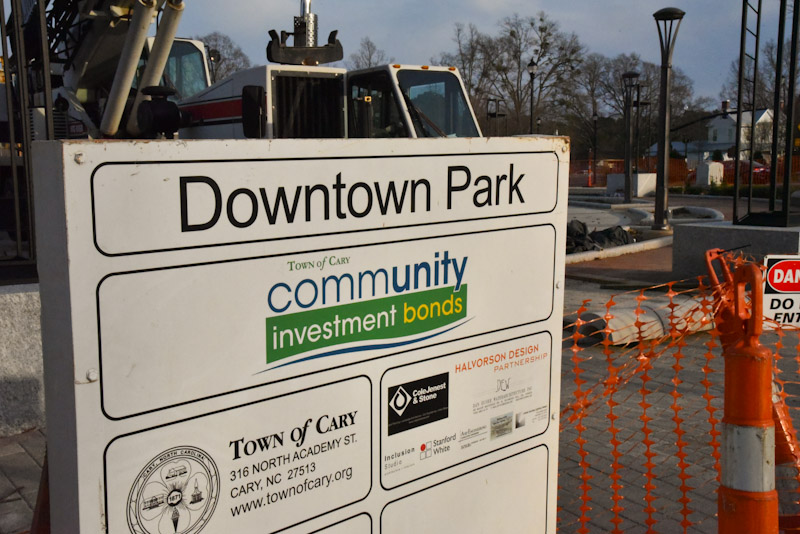Cary Town Council to Vote on Downtown Park Master Plan
Cary, NC – Citizens from Cary and beyond are familiar with the Downtown Cary Park and its fountain but that is only one segment of the overall park, with the master plan for the remaining six acres up for a vote this week.
Downtown Park Master Plan
Phase II of the Downtown Cary Park was unveiled online to the public this week and in a public meeting March 14 between 4- 6 Pm at Town Hall. This plan is based on input from Cary residents, town staff and consultants. Town Council will vote on the master plan at their regularly scheduled council meeting Thursday, March 14, 2019. Residents will vote on a bond referendum on Tuesday, October 8, 2019 for its funding.
Back in November 2018, three concepts for the park were shown and Cary residents were encouraged to give their feedback. Doug McRainey, Cary’s Parks, Recreation and Cultural Resources director, said the second concept was a clear preference.
“It came down to the location of the different uses. With the Children’s Play area, there was a large preference by the public for it to be adjacent to the library,” McRainey said, explaining that this location would make it easier for programming between the library and the children’s area.
Other location preferences McRainey said were in public comments included keeping the dog-centric elements on Walker Street because it is closer to residential spaces and having sports (labeled as “Active Entertainment”) along Park Street so it’s away from the Great Lawn in the center. McRainey also said public comments wanted a community and ceremony garden closer to the Mayton Inn.
Cary Councilmember Don Frantz, whose district includes Downtown Cary, called the master plan a “bold vision” and said a large downtown park has been a priority of his since he joined Town Council.
“We’re looking for a destination, something that’s not just for residents downtown but for all of Cary and those outside the town,” Frantz said “We’re looking for something unique, we’re looking for something that can incentivize economic activity downtown.”
Frantz said parts he particularly likes are the Pavilion and Great Lawn in the center, space for farmers markets and restaurants and the Children’s Play area near the new library.
“We’re seeing lots of young families in Downtown Cary,” Frantz said. “Putting the kids with the library creates a great synergy.”
Frantz also said he’s excited by the stormwater pond, which McRainey said is important not just to control water runoff but also for the park’s overall value.
“It’s designed as the aesthetic feature of the park,” McRainey said. “It will collect stormwater from all of the development on the block, but it also needs to be aesthetically pleasing.”
Lining the pond will be decks, seats and other features so each segment of the pond will feel unique, McRainey said. There will also be a network of bridges as well as stonework to make the water ripple and have “the feel of moving water,” as McRainey put it.
Frantz also added as engineering and design goes forward, the rest of the Downtown Park will not exactly match the master plan.
“It’s a vision and a guideline. I’m sure we’ll see more changes,” Frantz said.
Event-Filled Park
While the sketch for the master plan highlights the former site of the current Cary Community Library, McRainey said it will not be an extension of the park.
“The consultants took a stab at the park and where they thought adjacent buildings might fit in,” McRainey said. “But there are no plans for that now.”
While McRainey said there are currently no plans for the future of the site of the Cary Community Library – to be replaced by the new Downtown Library currently under construction adjacent to the park – he also said it will be redeveloped in the future.
One feature of the Downtown Cary Park McRainey said makes it unique is it will be actively programmed with events, contrasting that with many neighborhood parks McRainey said are not programmed.
“All acres will be programmed and developed. We want this to be a park all of Cary identifies with. We won’t take a passive approach and say ‘if we build it, people will come,'” McRainey said. “The park will energize downtown.”
Frantz said the need for extensive programming is clear to town staff and he said the town will need to have the will to make this happen.
“This level of programming is somewhat new to us. There will be some growing pains,” Frantz said. “But we’re committed and we’re excited.”
At the November 2018 meeting on the park, consultants hired by the town for the Downtown Cary Park talked about the importance of having year-round events as well as evening events, with everything ranging from fitness to festivals to children’s events to movies and more.
“The range of programs runs the gamut,” McRainey said.
Town Council votes on the master plan at the Thursday, March 14, 2019 meeting, starting at 6:30 PM at Cary Town Hall. Before the meeting, residents can learn more about the park at an information session at town hall from 4 to 6 PM, including a virtual reality headset to let people visualize the park.
To fund the park, Cary residents will vote on a $50 million bond referendum on Tuesday, October 8, 2019, though that date is subject to change. Town Council has already appropriated $1.825 million for early design work. Construction is expected to start next year and be finished by 2022.
Story by Michael Papich. Photos by Michael Papich, Hal Goodtree and the Town of Cary.







regardless of the hoopla the plan as dictated by special interest and not by the citizens will be reality just like everything else including that white elephant of a parking deck…600 cars really !
I disagree. The Town went to great lengths to consider and heed public input.
I love the synergy between our new young families, the Library, the Arts Center, two primary schools and the park. This will be a beautiful campus. My wife teaches violin lessons in the area and the amenities of downtown put her location head and shoulders above her competition in dusty old class C office parks. Thanks to Don Franz and the whole council for listening for input and making hard choices to deliver this park.
Here is a video that helps to better illustrate the proposed master plan https://vimeo.com/323326734/e254b9c1b4?fbclid=IwAR3ZLLxQUh3oKAgwDkK7B7czv-VgIIicq812w2XCdNdE2mpCvlCmYruUf_4
even more awesome in video! thanks!
Does this time index look about right?
____________________________________
Landmarks:
* South Arts Center
* Southwest Fountain
* West Current Library
* Northwest Mayton Inn
* East Walker
* Southeast New Library
0:02 Overhead view of entire park, facing south (Arts Center out of frame to top)
0:10 Flyover — Southwest to Pavilion@Great Lawn
0:30 Walkthrough — Southwest, past fountain, around east side of Groves
0:52 Walkthrough — Academy Plaza, through to back of Great Lawn
1:09 Mockup — Pavilion, from back left of reat Lawn
1:13 Flythrough — from East, south of the Island, over Urban Beach, to orthogonal toward Island
1:36 Mockup — Pond, from Southeast
1:42 Transition to simulation of same, continue northwest to just north of the Pavilion
2:07 Mockup — water feature at rear of Pavilion, from southeast over Pond
2:16 Mockup — Orthogonal view of the same, from north
2:20 Walkthrough — from Northwest, toward Great Lawn
2:29 Mockup — Dog Park
2:40 Walkthrough — West end of Mayton, southeast through Garden toward Dog Park
2:51 Mockup — Wide orthogonal from northeast corner, entire park
It all looks very nice on paper, and congrats to the Council and Staff for all their work, but I have one question. If every bit of this small park – and six acres is small! – is programmed, then where is the (empty) green space?
When they say ‘programmed’ that doesn’t mean there’s always going to be some sort of recreation department sponsored activity going on in every corner of the park.
Given its location and size, every square foot of this park should be prodesigned to be usable. Of course there should be (and will be) a lawn for picnics and such: I see a ‘native meadow’ and a ‘great lawn’ in the plan. But if you’re after quiet reflection space where you can find solitude, this is not that, nor was it ever going to be, nor could it ever be given its location and size. there are other opportunities in and near town for this: Bond Park, Hemlock Bluffs, and of course Umstead come to mind, not to mention the numerous greenways, some of which travel through more remote areas.
The downtown park master plan is attractive but it totally ignores the important adjacent historic properties, perhaps even disrespecting them. I hope Mr. Frantz and other council members rectify this before approving this otherwise remarkable plan.
Disrespecting them? How so? The plan intentionally locates the least intensive uses (ceremony garden, community garden and meadow) behind them. I believe that the historic homes add value to the park and the park adds value to the homes. There have been no concerns expressed by any of the homeowners that I am aware of. What am I missing? What can we do better? Thanks.
I’m referring to the plan document, specifically the appendix.
There is a PDF with the full master plan floating around. With all the buzz I was expecting something nice but it’s far beyond what I hoped for. Hopefully it will come to fruition as laid out. Great work Mr. Frantz & all involved.
A significant moving water feature is a must for phase II. Preferably something like American Tobacco Campus in Durham by the Bulls Stadium. I know phase I has the fountain but I really think incorporating more moving water into phase II is super important. Every time we go to a show at DPAC or a Bulls game at DPAP, my kids are absolutely mesmerized by the “stream and waterfalls”…. every single time. And, to some extent, us adults are too. Just went to a show at DPAC this past weekend and my 4.5 year old wanted his picture taken about a dozen times along the “river” at every ripple/falls/waterfall/fountain feature. It’s like Christmas morning for them… every time! Makes us happy and gives us warm-fuzzies to see them (children) so enthusiastic and excited. When the children are happy, and we have warm-fuzzies, we tend to spend $$$$.
As a resident of Cary, I am so ready for downtown to start growing up. The area around the Cary Theater has thankfully shown a spark in the last few years, and the completed portion of the park is great too. But that’s still really small, considering that Cary has almost 170,000 people living here. To go to a lively, expansive, walkable area we still have to leave town and head to Raleigh, Durham, – even Apex!
I have been waiting at least three years now for word on whether that development at the First Baptist Church parking lot will ever happen and it’s getting old. Downtown Cary always seems like it’s *almost* ready to take flight, but something’s holding it back.
So, I am super glad to see this moving forward. Everything looks great. I am especially glad that the town is not backing down from the mixed-use component at the southern end. Cheers!
at the bottom of this Town of Cary websige is the full plan which you can download (its over 200 pages!!!)
http://carync.iqm2.com/Citizens/Detail_LegiFile.aspx?Frame=&MeetingID=4411&MediaPosition=&ID=3519&CssClass=