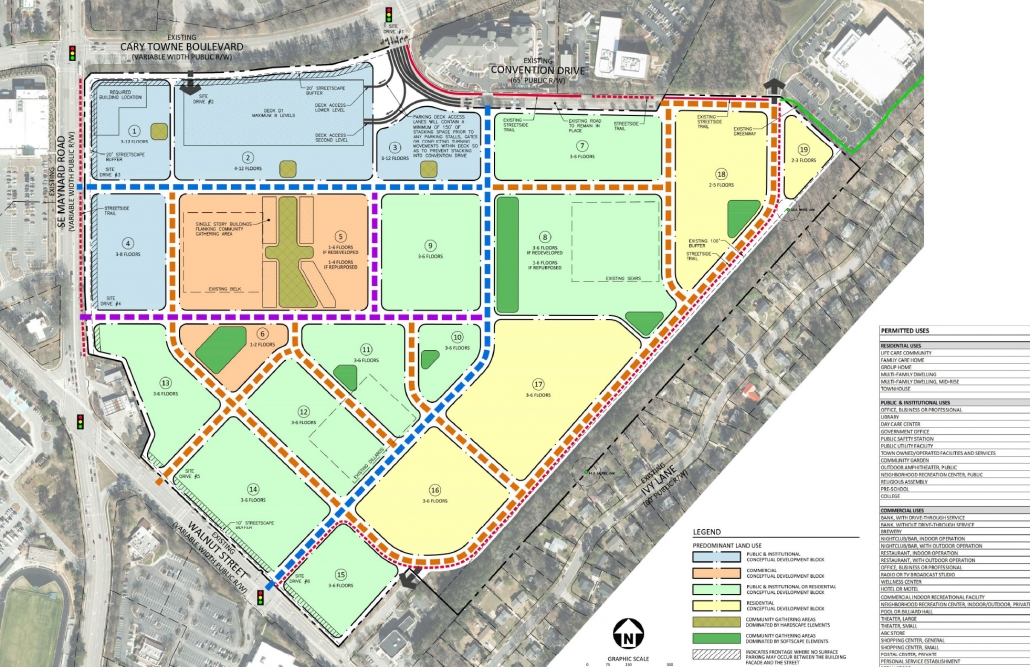Plans at Cary Towne Center Continue to Change as Dillard’s Announces Closure
Cary, NC – Over the past few years, there have been numerous plans for changing the layout of Cary Towne Center, and all of them have kept Dillard’s standing. Now that’s set to change as the Southern department store announces it is closing this year.
This Friday, July 12, 2019, Dillard’s announced it is closing the Cary Towne Center store, effective Friday, September 13, 2019.
“Our Cary associates will be offered positions in neighboring Dillard’s locations as operations wind down at Cary. Our merchandise at the Cary location will be marked down for clearance and offered at discounted prices as we exit the location,” said Julie Bull, Director of Investor Relations at Dillard’s, Inc.
The plans for rezoning and restructuring Cary Towne Center changed even before Dillard’s announcement, as noted in Cary Mayor Harold Weinbrecht’s weekly blog. Now, the project will include the Dillard’s building, though Belk is still slated to remain.
The PDP for Cary Towne Center has updated to show what will become of the Dillard’s site, while also including more detail on which buildings and parcels will have which uses.

The PDP also lays out how many of these buildings will have multiple uses. While the yellow-tinged residential buildings will only have about 10 percent secondary uses, maximum, many of the other buildings are anywhere from 40 to 50 percent maximum secondary uses, some of which include residential. Buildings in block 10 and 11 are listed as 100 percent maximum secondary uses.
All uses and rezonings are still preliminary as this proposal has not gone in front of the Cary Town Council yet.
Story by Michael Papich. Photos by Michael Papich and the John R. McAdams Company, Inc.




Why does viewing the PDP require a site registration and log in to view the plan? I thought planning documents are supposed to be open to the public.
Anyone can log in as a guest to view documents.
Use my link further down, to view them on the Town’s site. IDTPlans is a document review site that the Town uses internally, it’s not exactly public-friendly.
Hmmpf. Seems the Comments filter out code. Email me and I’ll send it to you.
How are we supposed to see this, all it shows are a bunch of yellow squares. cannot read the print or unerstand what secondary means.
It’s a little bigger but not much better –
https://carycitizen.com/wp-content/uploads/2019/07/Cary-Towne-Center-July2019-Big-1030×667.jpg
Or, you could reference the original source documents in the filing with the town. This project actually has its own page: https://www.townofcary.org/projects-initiatives/cary-community-plan/eastern-cary-gateway/cary-towne-center-redevelopment
This image is from the PDF file at the Rezoning Documents > Preliminary Development Plan link
CaryCitizen – To display the image without directing the viewer away from the web page, enclose the image that appears on the page in an “h ref” to make it a link to the full-sized image of the plan. Say the page image is “planS.jpg” and the full-size image is “planL.jpg.”
Then mark it up like this:
When the viewer clicks on the image on the page, the full-size image pops up. If her screen is large enough she can see detail and fine print. If not large enough, she can magnify the image until its readable without a loss of clarity or detail.