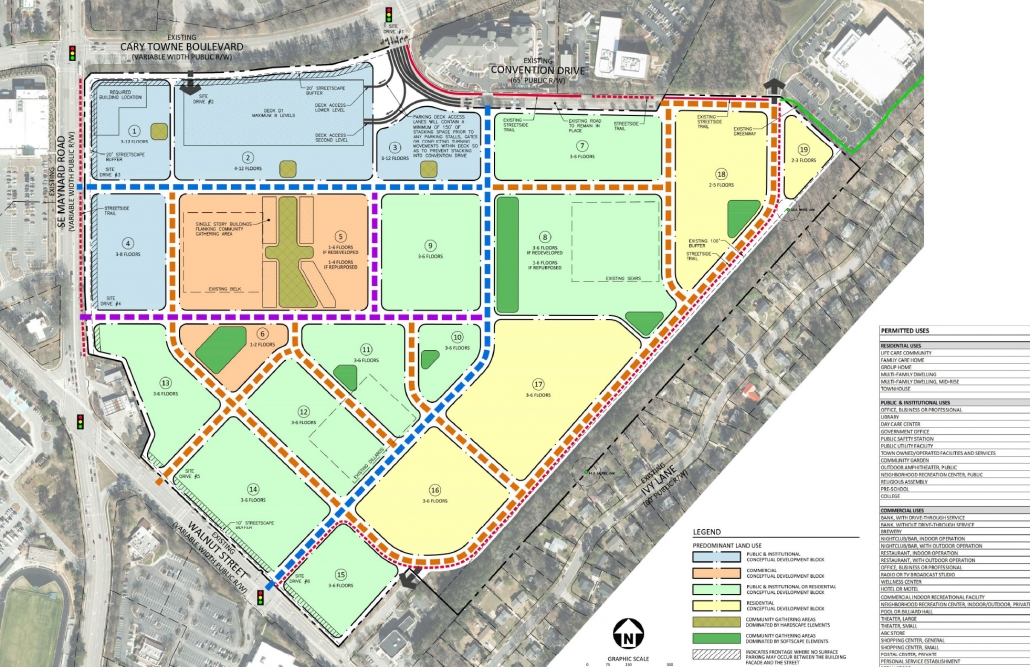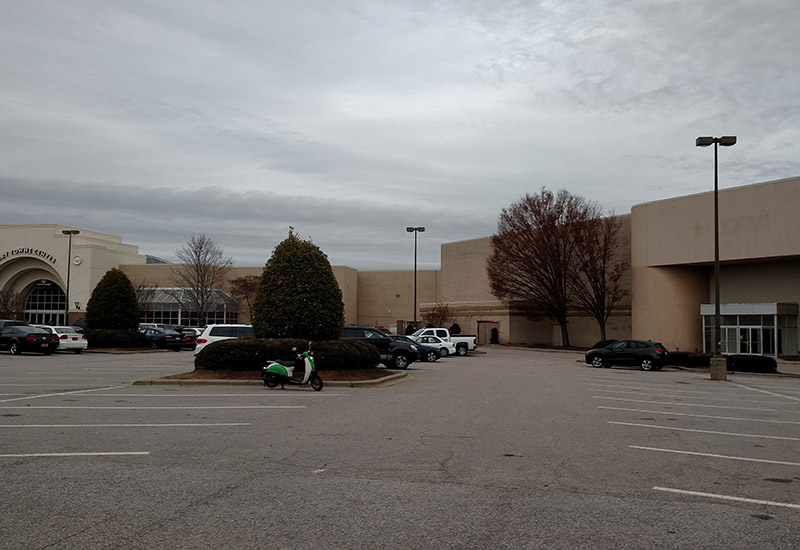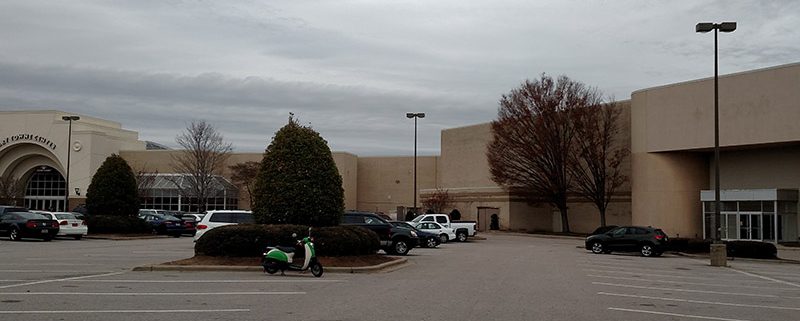Cary Towne Center Rezoning Up for First Public Hearing
Cary, NC – The process to rezone Cary Towne Center takes another big step as the Cary Town Council will hold its first Public Hearing on the entire mall property.
At the Thursday, August 15, 2019 council meeting, Town Council will hear the proposal to rezone the mall’s 87-acre property to a Mixed Use District with conditions applied. This Public Hearing will also allow an unlimited number of speakers to give comments for five minutes each.
Not only would this change the existing mall zoning, it would also change the General Commercial Conditional Use zoning put in place for IKEA in October 2017.
Attached to this proposed rezoning is a Preliminary Development Plan that is supposed to guide the development.

The PDP also lays out three transportation corridors, color-coded as orange, blue and purple, with their own individual conditions, dictating sidewalk size, how buildings are oriented along these roads, streetscape detail and more. The PDP also calls for a parking deck, and at full build-out, this is meant to hold 70 percent of “proposed off-street parking.” For public transportation, the location of bus stops will be determined at the development plan review.
For the 19 blocks of buildings, each also come with their own specific conditions of not only minimum and maximum height but also what the predominant use will be, what percentage can be used for supporting/alternate uses and minimum street wall percentage. Currently, the PDP also says Block 19 in the upper right-hand corner can be entirely surface parking but notes from town staff request that this be changed.
The entire PDP can be read online and is open to the public (If you are asked to log in, the username is “guest@idtplans.com” and the password is “guest”).
With the rezoning, Cary Towne Center will include between 600,000 and 1.2 million square feet of office and institutional buildings, 900 to 1,800 residential units, 100,000 to 360,000 square feet of commercial buildings and between 90 to 300 hotel rooms. The PDP assigns phases to the redevelopment, with no minimum on the amount of office and institutional built at first, but a limit of 450 residential units and 170,000 square feet of new commercial buildings.
The Public Hearing takes place on Thursday, August 15, 2019, at the Cary Town Hall. The meeting starts at 6:30 PM and is open to everyone.

Story by Michael Papich. Photos by Michael Papich and the Town of Cary.




Please plan the traffice pattern carefully. Crossroads is a disaster. Do better than that.
Ginny,
What you should do is attend the public hearing and say that. I’m attending – I’ll say hi!
Did you attend the public hearing for Crossroads?
Now how many people were actually living in Cary when there were public hearings for Crossroads?
Well, based on https://en.wikipedia.org/wiki/Crossroads_Plaza_(North_Carolina)
The original plans for Crossroads were filed in 1988, and it opened in 1992.
In 1990, the population of Cary was 43,858 – or a ouch more than a quarter the size of Cary today. Similarly, Raleigh was 212,092, or less than half the current size. Apex was less than 10% of its current size, Garner was a third.
The greater Raleigh–Durham-Chapel Hill Combined Statistical Area (Census defined region), “…comprises the Raleigh and Durham–Chapel Hill metropolitan areas and the Dunn, Henderson, Oxford, and Sanford Micropolitan Statistical Areas”.
In 1990, that entire area had a population of 735,480. It’s currently sitting at an estimated 2,238,312 for 2018.
So yeah – whatever may have been approved in 1988 for the area absolutely wouldn’t have scaled to 3 times the population in and around the area.
thanks for the numbers! But not only the idea of scalability , but the idea that someone would assert that we should have made input on the Crossroads development if we don’t like it now. John, 3/4ths of us weren’t even living here then…
I concur 100%
It would be nice to have the Trinity extension go through this development by the Aquatic Center straight through to Walnut. Seems it would provide proper connectivity with Fenton. The drawing seems to indicate this??
Someone call the newspaper, George and I agree :D
https://imgur.com/a/lSuxMX9
Red is roughly the planned Trinity extension through to CTB. Blue is the imaginary extension of Convention Drive/TAC Lane, probably with a roundabout where the current road splits into the north loop and the TAC parking lot.
I have a whole lot of creative suggestions about how to address the green circled area…
for example, check out this link to an elevated roundabout. The intersection there is WaY more complicated, but the idea is somewhat the same: median-side on/off ramps from CTB, to the elevated roundabout, where Fenton/Trinity and CTC/TAC would enter into on the north/south sides.
https://journalstar.com/links/online-exclusives/video-roundabout-traffic-simulation/youtube_82b5596a-d3d2-5003-a074-09999e20c31a.html
Personally, I think they also need to, before all of this starts, blow up the existing I40/CTB interchange, and install a DDI. There’s plenty of room to do so, between the 18 mile long exit lane from 40W to CTB, and the currently unused property where a normal strsight-off ramp would go. But that ramp in, demolish and shrink the existing on/off ramp for 40W, double up the bridge, and done. At that point, that interchange will be MUCH more trafficproof for a huge expansion of traffic that it doesn’t see today.
Where there is property available, the Diverging Diamond Intersection is awesome. It’s principle advantage is its ability to empty the queue rapidly.
The 2 Cary downtown roundabouts are perfectly placed & work. The 2 lane roundabout near UNC had to be reworked because it was too confusing to drivers.
“For public transportation, the location of bus stops will be determined at the development plan review. ”
I really hope there will be a route through the development that will make it easy for buses to get in and out. Leaving the disabled and seniors on Walnut, or Maynard, to make there way into that maze would not be a good idea.
Len,
What you should do is attend the public hearing and say that, as comments on online forums do not count as public comment. I’m attending – I’ll say hi!
John,
If it involves Cary transit, ask the Town Council if they think I will not be there.