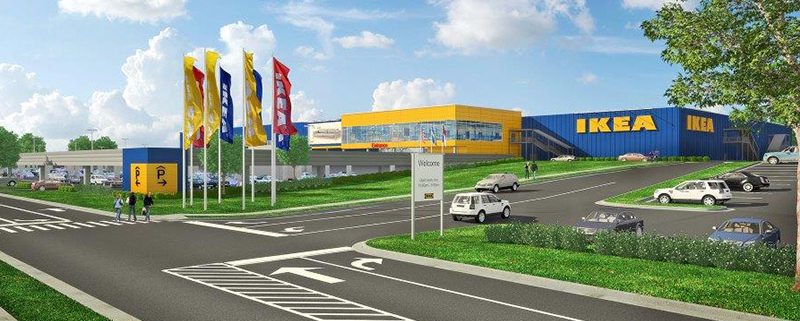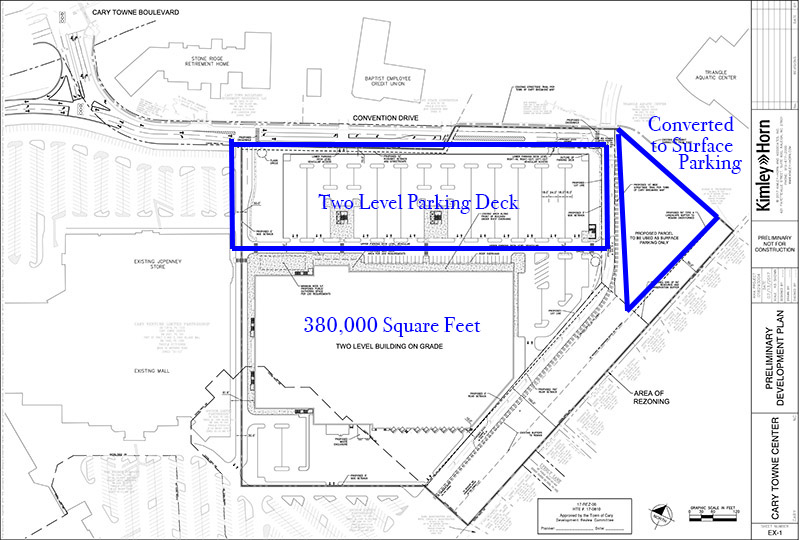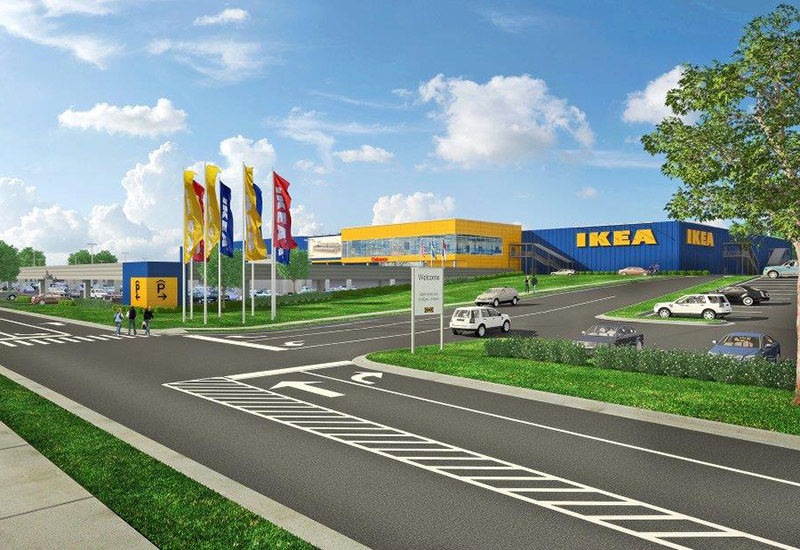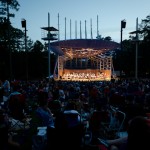IKEA Plan Passes Through Planning and Zoning Board
Cary, NC – The plans for a large retailer in Cary Towne Center, with the intention of it becoming an IKEA, are moving through the Town of Cary’s processes, most recently passing unanimously at Cary’s Planning and Zoning Board.
Plan for Changes at Cary Towne Center
The plan for the retailer went before the Planning and Zoning Board on Monday, September 25, 2017. The board, and Town Council when voting, must look at the specific land use and zoning requested and not any possible retailers or businesses who will open up in that building. However, IKEA has made their intention very clear and the zoning includes conditions to give the building aesthetic designs in line with IKEA’s signature look, including size, color scheme and façade.
The building would replace the 255,500 square foot portion of Cary Towne Center that includes the former Sears and Macy’s, as well as part of the foot court. In its place would be the 380,000 square foot proposed IKEA. It would also be 60 feet tall.
Included in the rezoning would be a two story parking deck adjacent to the building and a section of trees in between the Triangle Aquatic Center and Convention Drive and the existing parking would be turned into more surface parking.
Zoning Conditions
As part of the zoning conditions, the applicant has agreed to install a new traffic signal at the intersection of Convention Drive and Cary Towne Boulevard. They have also offered to make intersection improvements at five of six intersections town staff has identified.
- Intersection of Walnut Street and Cary Towne Center/Cary Commons
- Intersection of Walnut Street and AT&T/Cary Towne Center Entrance
- Intersection of Cary Towne Boulevard and I-40 EB Ramps
- Intersection of Cary Towne Boulevard and I-40 WB Ramps
- Intersection of Cary Towne Boulevard and Convention Drive/Principal Lane
The intersection the applicant has not offered to improve is the intersection of Walnut Street and SE Maynard Road. Also, on the Cary Towne Boulevard and Convention Drive intersection, the applicant has not offered to eliminate closely-spaced cross access and weaving conflicts in order to, in the words of Cary town staff, “fully utilize the dual left-turn lanes on the westtbound approach.”
The applicant also requested several changes to the LDO standards and requirements. Those include a reduction in the number of parking spots, a smaller space between street intersections, keeping power lines overheard instead of burying them underground and a smaller streetscape adjacent to Convention Drive.
Other requests also match the specific aesthetics of an IKEA, from the blue-and-gold color, the size and format of the sign to the placement of IKEA’s seven “feather flags” on its properties and a taller height of the flags on their flagpoles.
The rezoning passed the board unanimously, with the board members saying it will “likely promote economic development and the value of commercial properties in close proximity to the site.” But the board also noted that it marks a paradigm shift compared to past developments in Cary.
There is no date set for the plan to go before the Town Council yet. If approved, IKEA and CBL & Associates who own Cary Towne Center have said demolition would start in 2018 and IKEA could be open by 2020.
Story by Michael Papich. Photos courtesy of IKEA and the Town of Cary. Coverage on CaryCitizen is sponsored in part by Thai Spices & Sushi.








Not that they would necessarily read comments to an article, but I was pleasantly surprised how receptive our city leaders are to advice/opinions.
In general this needs to be approached as a whole….connectivity between Exit 290 & 291, Mall redevelopment, East-gate development, & the improvements already under discussion on the I-40/440/64 interchange.
But still nothing on what will be happening with GoCary, at Cary Towne Center and Fenton, for those who depend on transit.
While it is only a preliminary plan, the “Plans Under Review” section of the Town of Cary website lists a PDP for Cary Towne Center and has a note on it about bus stops there. It says those future locations will be relocated within the new Cary Towne Center but those specific locations will be determined during the eventual detailed site plan review process. Because this is still a preliminary plan and it represents the earliest steps of hashing out a plan, we are not reporting on it yet but you can find this PDP for public use on the town’s website: https://goo.gl/uG9pbu
Thanks for the link.
The fix for I40 and Cary Towne Blvd is easy enough…
https://en.wikipedia.org/wiki/Diverging_diamond_interchange
Those are actually extremely cool. The concept is to maximize the flow.
Somehow, through a service lane of some type, exit 291 (Cary Town Blvd) & 290 should be connected. The key is multiple ingress/egress.
Also, double turning lanes & smart signaling.
And DDI’s can be implemented basically over top of existing standard exit ramps (straight off and straight on, for each direction of highway).
The cloverleaf from 40W to CTB would go away, and a new straight ramp built on currently undeveloped ground south of CTB, into the already-present exit-only right lane. Widen the current CTB bridge over I40 by a lane and a half to the north, realign the road lanes to put two across in each direction of CTB, and then it’s just new traffic lights and curb islands.
IKEA, office towers, hotels, retail, restaurants, apartments, condo’s….thousands will be moving in & out daily….something innovative like this will be necessary.
Hm…or perhaps even this, which might work even better, given the residential bent of the eastern side of that interchange. This pushes the entire DDI to the west side, where CTB is already 4 lanes plus a median wide, and keeps the traffic away from that side of the area, and you can reclaim the now-redundant ramp area on the eastern side of that interchange to install sound walls if required.
Slightly more complicated, as iot requires completely new flyover ramps off and on to westbound I40, but there’s plenty of room for those in that area.
https://goo.gl/maps/rvbxeAjmQqD2
https://en.wikipedia.org/wiki/Single-point_urban_interchange#Offset_SPUI
Orient that as if Cary Towne Center is to the right, there’s plenty of room in the existing ramp area for Eastbound I40 to accommodate that design. The one in the Google Maps link only takes ~350 linear feet from end to end of the “not just 4 lanes with median curbing” area, and the CTB/I-40 eastbound interchange is almost 600 feet long from where the bridge is over interstate to where the offramp from 40 eastbound gets to the point where it’s completely touching CTB.
Given the the coming development there at Fenton, and redevelopment of Cary Towne Center, that interchange could merge into something like a flyover roundabout to control the traffic in/out of Cary Towne Center and the new development, a la the Rotary illustration here, with CTB in blue, and the wings leading into both Cary Towne Center and Fenton in red: https://en.wikipedia.org/wiki/Interchange_(road)#Other.2Fhybrid_interchanges_2
I wonder if any of the DOT engineering staff read this, hah.
There’s a question that still hasn’t been answered. What happens to the GoCary bus interchange currently located at Cary Towne Center, near J.C. Penney?