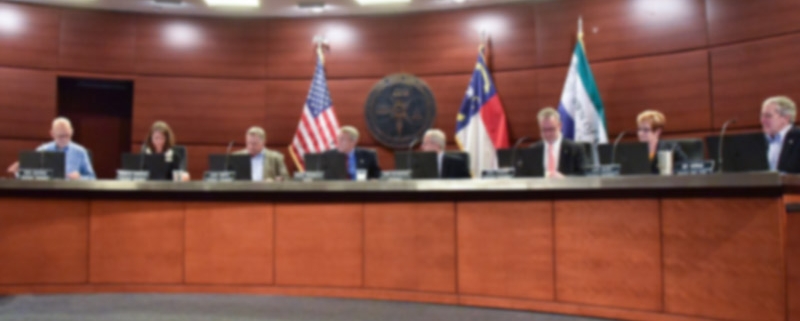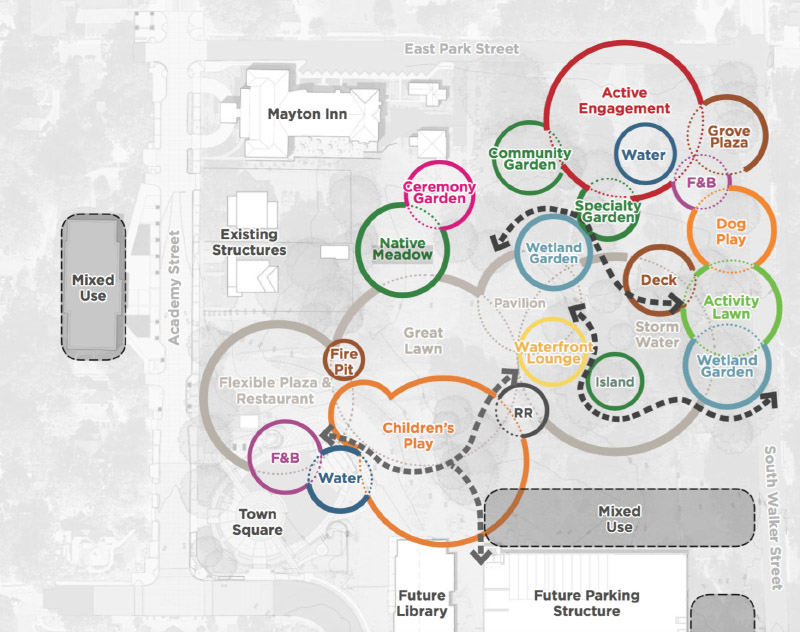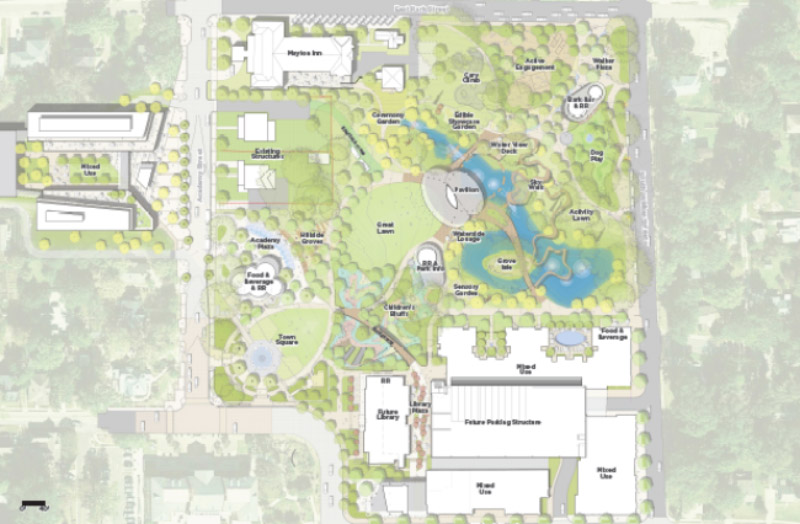Cary Town Council: Downtown Park Master Plan and More
Cary, NC – The latest Cary Town Council meeting saw a vote to approve the master plan for the final phase of Cary’s downtown park, a project more than a decade in the making, as well as Public Hearings on annexations and rezonings around town.
Downtown Cary Master Plan
The biggest agenda item at the Thursday, March 14, 2019 Cary Town Council meeting was the vote on the Downtown Park Master Plan, which would complete the park adjacent from the Cary Arts Center. The fountain, stage and other park amenities currently there are one acre of the seven acre planned park.
Staff’s presentation consisted of a description of the park, from the pavilion for live entertainment, the central Great Lawn, the large stormwater retention pond and the bridges that would cover it, the area for restaurants and businesses along Academy Street and more. The presentation included concept photos from the Office of James Burnett Landscape Architecture, the consultants for the Downtown Cary Park.
There were three speakers at Public Speaks Out and all three of them addressed the park. Two speakers were critical of the park’s design: one speaker said the park clashes with the architectural standards of Downtown Cary and doesn’t have a “Cary feel,” while also requesting a design guidebook for the park and all of Downtown Cary.
The other critical speaker said the park does not reflect the “small town feel” that Cary should have and said it was not clear if this is a park for children, the elderly, single young people or any group in particular. This speaker also criticized the proposed fire pits and said she was concerned the large stormwater feature would flood and overflow.
One other speaker was Brent Miller, representing the Historic Preservation Commission. He said the board voted unanimously in favor of the master plan but wants to work with the town to make sure the five surrounding historic properties are integrated well.
In their comments, Town Council was very supportive of the master plan and responded to some of the speakers’ points indirectly. Councilmembers said repeatedly that this will be a park for everyone, not just in Downtown Cary but around the entire town and also talked glowingly about the level of community input this park had, with around 1,700 responses.
“That’s also good because a lot of citizen involvement will be needed for the bond referendum,” said Councilmember At-Large Ed Yerha, referring to the Tuesday, October 8, 2019 bond referendum vote.
Councilmember Jack Smith also spoke to the question of whether or not this is a park for a “small town” by saying Cary is close to a population of a quarter of a million people, though it can still keep “some of the things that make Cary special.”
Town Council also credited Councilmember Don Frantz directly several times, as this is his district and he has been pushing for a park of this magnitude for the past 12 years. Councilmember Ken George described his focus on the park as “contagious enthusiasm” and Frantz credited the rest of the council as well as town staff and the Office of James Burnett.
“When I first looked at this plan, I cried,” Frantz said.
Town Council passed the Downtown Park Master Plan unanimously.
Public Hearings
There were two Public Hearings on the agenda and neither had a speaker. The first was for an annexation of a small piece of land in Northwest Cary along NC-55 and Alston Avenue. This is located in the Alston Regional Activity Center. With no speakers and no discussion, Town Council approved the annexation unanimously.
The other Public Hearing was to rezone a mix of commercial and residential land along Carpenter Upchurch Road to Residential Multi-Famiy Conditional Use, with zoning conditions to limit it to townhomes with a maximum of eight units per acre. Also, there would be a community gathering space with a minimum size of 5,000 square feet.
The representative for the applicant addressed Town Council before the Public Hearing started and talked about this project had been delayed because the intersection had changed. But it is now being converted to a regular four way intersection and a new traffic signal is being installed, with a target completion date of Spring 2019.
With no speakers, this rezoning was then sent to the Planning and Zoning Board for their recommendation.
Town Update
The only other major news or update from the Thursday, March 14, 2019 meeting was an update from Cary Town Attorney Christine Simpson that the legal case with Time Warner Cable has been settled. During maintenance work, Time Warner CAble damaged a Cary waterline in 2014 but they have now settled that, paying $210,000 to the Town of Cary.
Story by Michael Papich. Photos courtesy of the Town of Cary and Hal Goodtree.






Joy- I appreciate exactly how you feel. If you bring up larger strategic questions or opportunity costs you get buried in dismissive responses like, “you missed that meeting”, “it’s all online”, “you don’t understand how this works”, “you should have volunteered for that committee” among other responses. I’ve been paying attention, too. Your questions have never been seriously addressed.
But I have come to appreciate the other side, too. The reality is that there are only so many realistic outcomes for Downtown redevelopment policy. The outcomes are going to be driven by the private real estate market. And the market is going to build $300-500K condos and townhomes. When you speak up about the condos you will be told, “it was already zoned for that. It could have been a gas station.”
The Town Center Area Plan is the design standards you are suggesting. And the Town Center Area Plan is bringing you the condos and the large three story homes you see. The Town Center Area Plan will bring you more of that.
I’ve come to accept that this is how it has to be. What I hope is that the growth benefits the homeowners and original investors in the community. I hope the lion’s share of the proffit does not go to outside speculators.
I am getting confused on Cary’s “place” in the nation… we are in the top 10 “cities”; we have “town” council meetings. Our park development shown on this website has nothing emphasizing the history of the this lovely quaint “town” that brought so many here versus Raleigh. What is the goal for branding this ‘community around relocated youngesters’ ?
Jack Smith must be using “new math”. I believe Cary is a bit shy of 170,000 people. That’s a far cry from a quarter million.
Mr. Smith appears to be a few years early in calling a quarter-million people the population of Cary. At the rate of increase Mayor Weinbrecht announced in his 2019 State of Cary Address [2.4% per year], which rate has held steady over the last five years, the Town will have 251,696 people in 2036. We add nine more people every day, seven days a week. Next year, we will add 10 people every day.
I was one of those three public speakers, or one as you said “critical of the park’s design”. My first sentence to council was I was impressed with the downtown park master plan. My second line was it is a wonderful thoughtful cohesive design. Where is that critical of the park’s design? My comments were about making sure that this park fits in the overall design plan of downtown Cary and asking what that overall design plan is. I keep asking council to explain what is the overall design plan for downtown because right now I see a mash up of different initiatives and not a cohesive plan on what is getting built and approved in the downtown. I suggested to help with this process design guidelines and a design review board might be in order. I once again closed thanking the council for the vision and the designers for a wonderful master planned park and just asked the question what identify are we trying to create since we keep hearing we are strengthening Cary’s identity. I would just like clarification on what identity that is so we all know. I am saddened to hear that you thought my comments were critical because they were not meant as such. I just wanted to bring up a few items to think about as the design moves forward.
Thanks, Joy, for adding your comments; otherwise, it would have been someone other than yourself who was assessing your constructive comments. Hopefully, that someone will now backtrack on his or her assessment in fairness to you.
If you actually “…suggested to help with this process design guidelines and a design review board might be in order…”, then I see where the translation problem is.
This project plan has been under active public development for at least a couple of years, with discussions going back a decade. There have been at least 2 public meetings (that I’m aware of, maybe 3) specifically about the park, with multiple designs presented, public comment periods, and public polling about which designs were preferred and not.
The time to help with design review boards was back in 2016/2017. Personally, I’d be kind of irritated if a project I’d been working on with public input for 3 years suddenly had all of this last minute input, suggesting that the project needed public input.
Much of what you say you’re asking has been presented to the public several times already. It’s not like this was a secret committee that dropped this plan into the council for a vote at the last minute.
Thank you Mark for the clarification on why others might think my comments were negative towards the downtown park. That is helpful. I did attend all the community input meetings, filled out the survey and even attended Parks, Recreation, and Cultural Resources Advisory Board meetings to try and learn more throughout the process. I was impressed with the way the park was thought about and the community engagement.
Really my comments about a design review board are not particularly geared towards the downtown park, and I can see how people might interrupt them as such. It is hard to separate the downtown park master plan from the mix-used development when it is shown in the park master plan. What I wanted to bring up, and I guess not very successfully, is to keep what the Cary Community Plan says when designing and thinking about south academy street. The community plan states “South Academy will continue to be the cultural center of Cary. The South Academy Subarea will provide a built environment that supports art, cultural activities, and community gatherings. South Academy will remain the part of downtown that retains Cary’s historic small town character and charm (pg 166).” If this is the stated goal for South Academy Street, what I personally see being proposed in the mixed-use developments (their mass, scale, etc.) does not reflected this statement….remain the part of downtown that retains Cary’s historic small town character and charm.
I just ask for clarification does this statement still hold true are we proposing design that strengthens Cary’s historic small town character and charm in this one area of downtown with all the projects that are coming, wrapping the parking deck, what happens to the old library site, even some of the design elements in the downtown park? At this moment in time I am done asking the question because I am tried of being made to feel like I shouldn’t be questioning anything, a villain for even bringing it up, and I was so proud of myself for speaking up. I wish them the best of luck and it will be interesting to see how all this plays out.